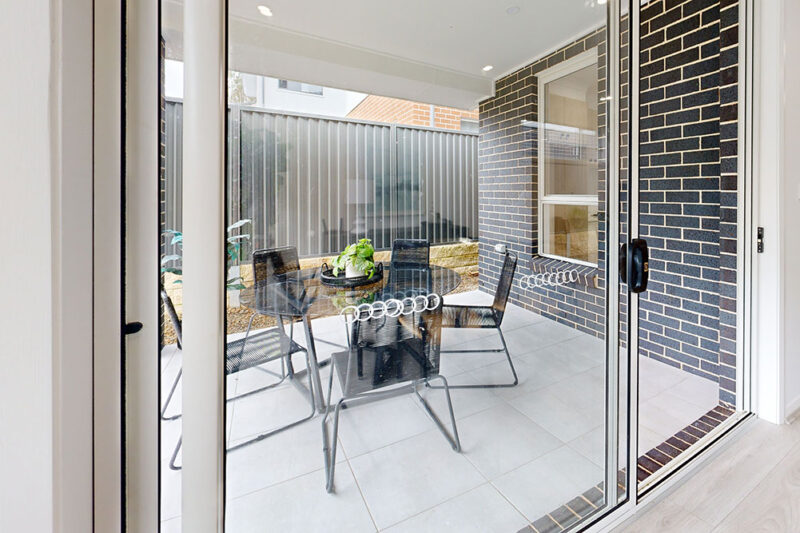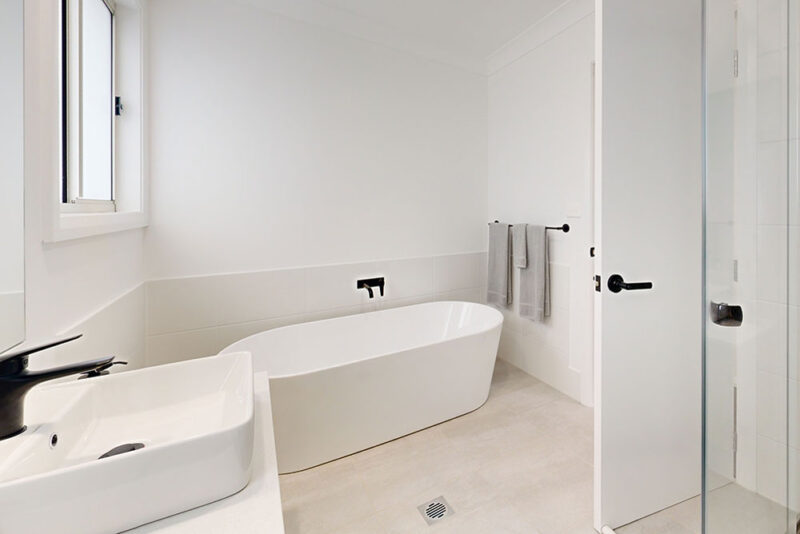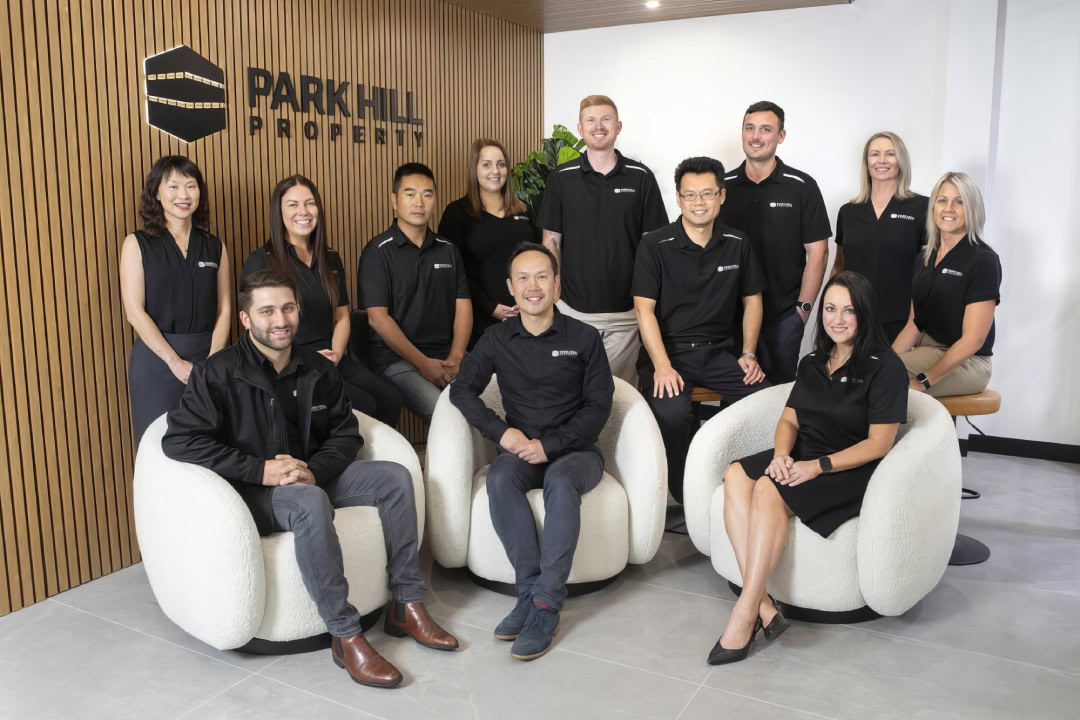Our inclusions
making it clear what is included
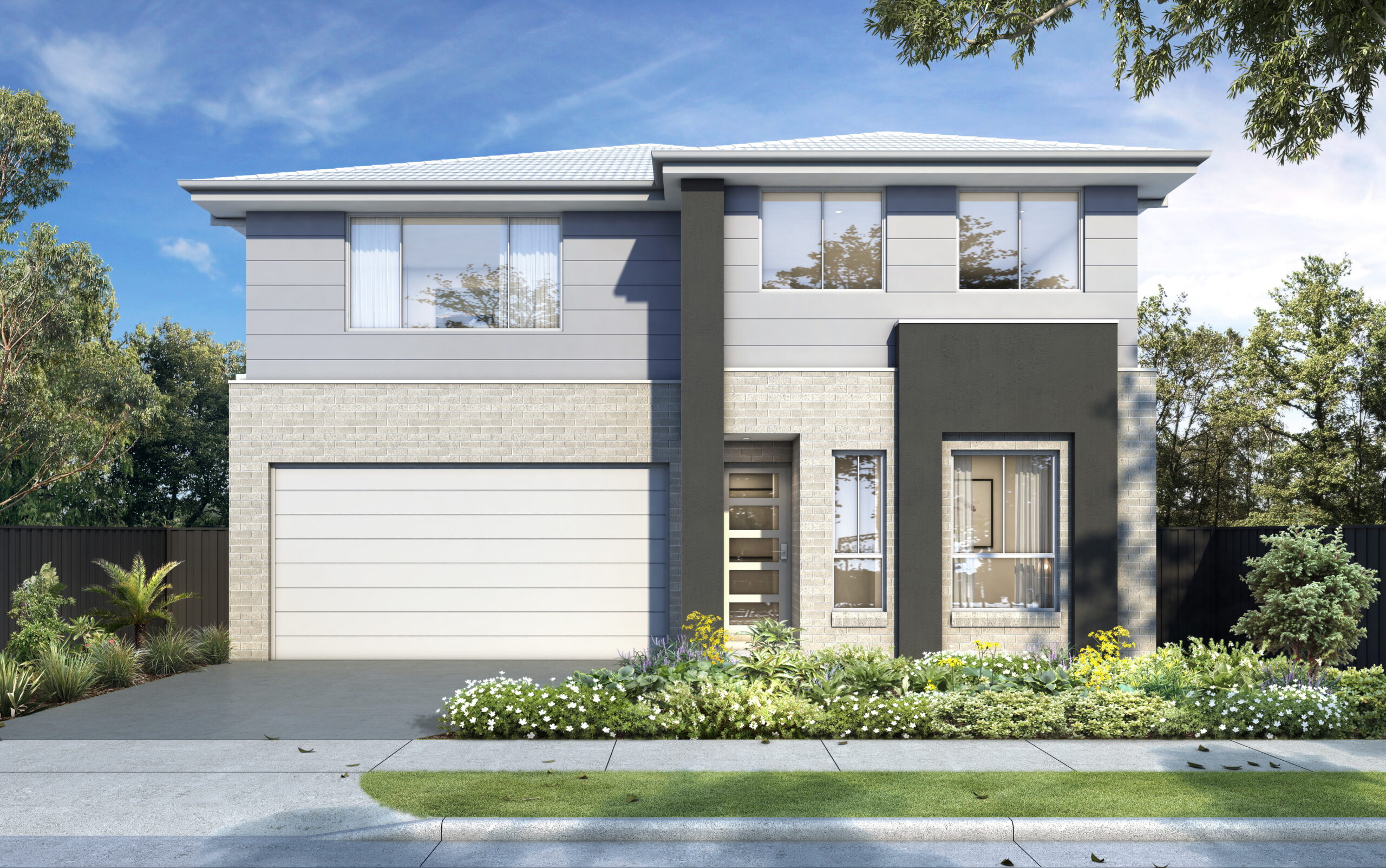
Site costs
- Excavations to equal cut and fill over building platform
- Foundation Piering Provide sufficient piering to engineering specifications
- (provision for 80 lineal metres)
- Services Provision for underground electrical, stormwater, sewer, water and gas connection
- BASIX To comply with all BASIX requirements
External Finishes
- Windows Premium powder coated aluminium windows and sliding doors with locks
- Roofing Bristile Classic range roof tiles
- Fascia & Gutter Colourbond fascia and quad gutters
- Bricks & Cladding Face brickwoork from Austral bricks as indicated on plans
- Insulation Wall and ceiling insulation
- Garage Sectional overhead garage door with automatic controller unit
- Alfresco Broomed finish concrete slab (where applicable)
- Front Entry Door Selection of quality timber entry doors
- Laundry Door Selection of quality Laundry entry doors
- External Hardware Selection of Entrance door hardware with deadbolt lock
- Concrete Foundations Selection of Entrance door hardware with deadbolt lock


Service & Sustainability
- Hot Water 5 Star 26L Continuous flow System
- Electrical Points to each room as indicated on the electrical plan. Light point to each room as indicated on electrical plan. Meter Box and Earth leakage safety switch and circuit breakers. Externally ducted exhaust fan to both ensuite and bathroom where applicable
- Gas Hot water Unit and one internal heating point
- Smoke Alarm Hardwired Smoke Alarm with battery back up
- Lighting Allowance for downlights for Kitchen and Living area. Batten holder light point including globe to remainder
- Data and TV 2 x television point, 1 x phone point, and 1 data point
- NBN Provision for NBN provided
- Water Tank Water Tank 3000L Slimline water tank including concrete slab, pump, and all connections
- Air Conditioning Ducted Reserve Cycle
Kitchen
- Freestanding 900mm Electric Oven & Gas Cooktop
- Rangehood Slide out Rangehood
- Sink Double Bowl Stainless Steel sink
- Tapware Chrome Sink Mixer with gooseneck spout
- Drawers & Doors Laminate joinery with kickboard, handles and Pot drawer with Overhead cupboards matching colour
- Splashback Tiled Splashback from nominated range
- Pantry 4 x Melamine Shelves
- Benchtop 20mm stone benchtop
- Allowances Provision for dishwasher, microwave and overhead fridge cupboards
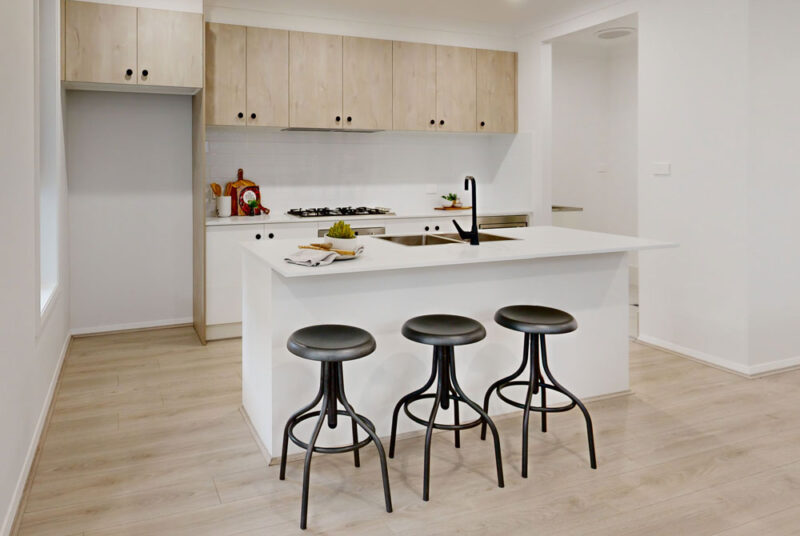
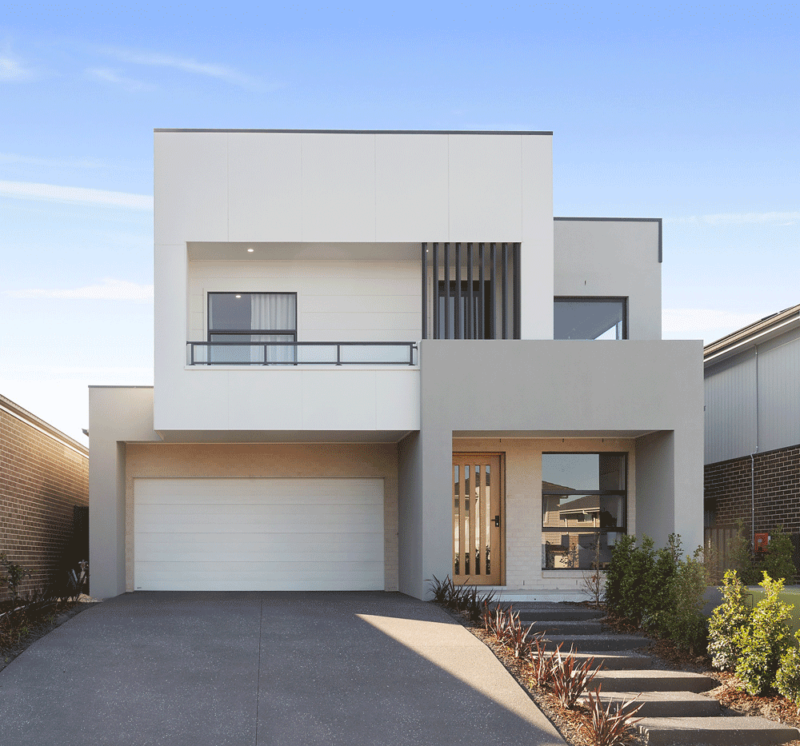
Essential fees paid for by Park Hill
- All mandatory inspection fees and Occupancy Certificate
- Standard Sydney Water Application and connection fees
- Local Council certificates
- Standard Development Application Fees
- Standard Construction Certificate Fees
- Standard NSW Complying Development Fees
- All Contour and Detailed Surveys
- Home warranty insurance
- Long Service Levy
- Structural Engineering Design
- Storm water Design
- Soil Testing
- Structural Engineering Design
- Storm water Design
- Soil Testing
- Waste management and Sediment Control Plan
- All Architectural Plans and amendments
- Pest Control Certification
- All Public Liability Insurance
Laundry & Storage
Linen Cupboards 4 x melamine shelves
Wardrobes Linen Cupboards Flush panel hung doors or Sliding Mirrored Doors for built in wardrobes with 1 melamine shelf and hanging shelf. Walk in wardrobes to master bedroom with hanging shelf and 1 melamine shelf.


