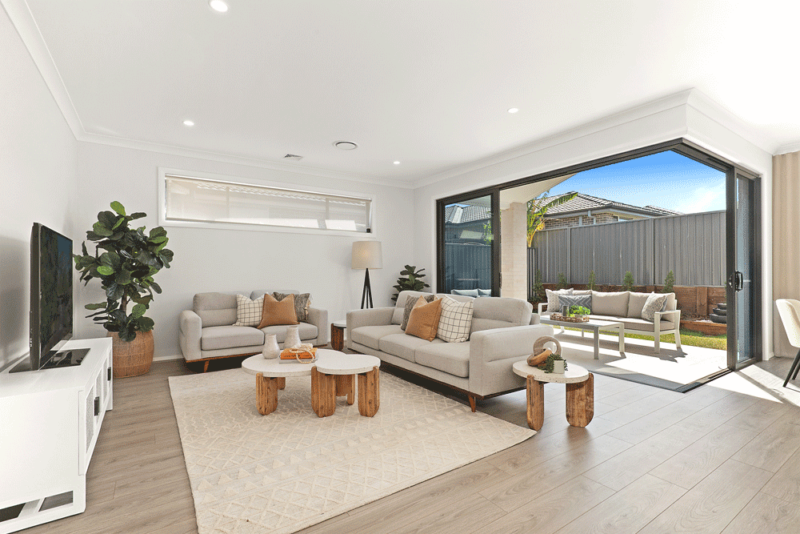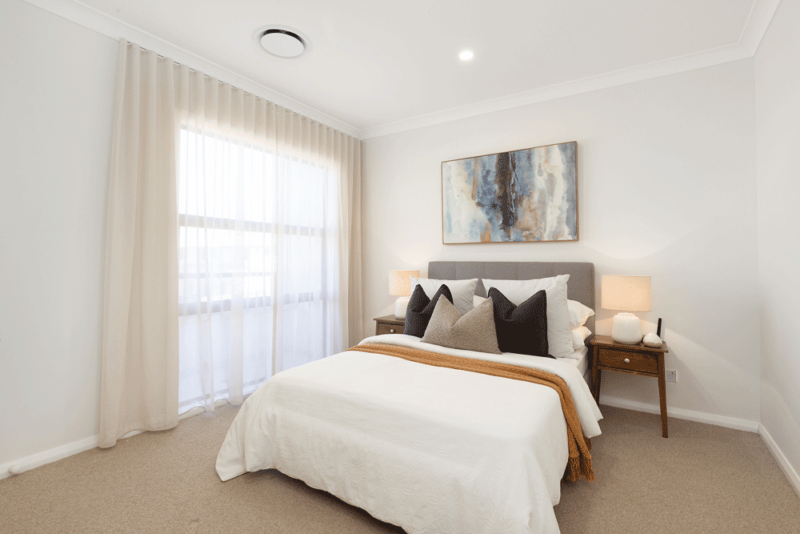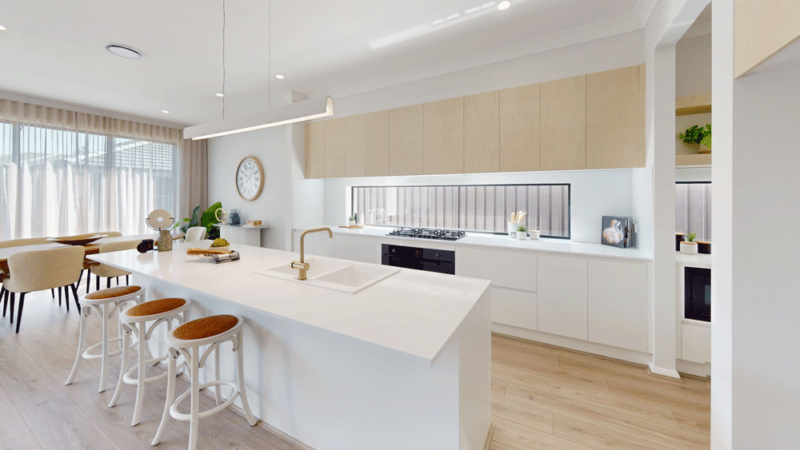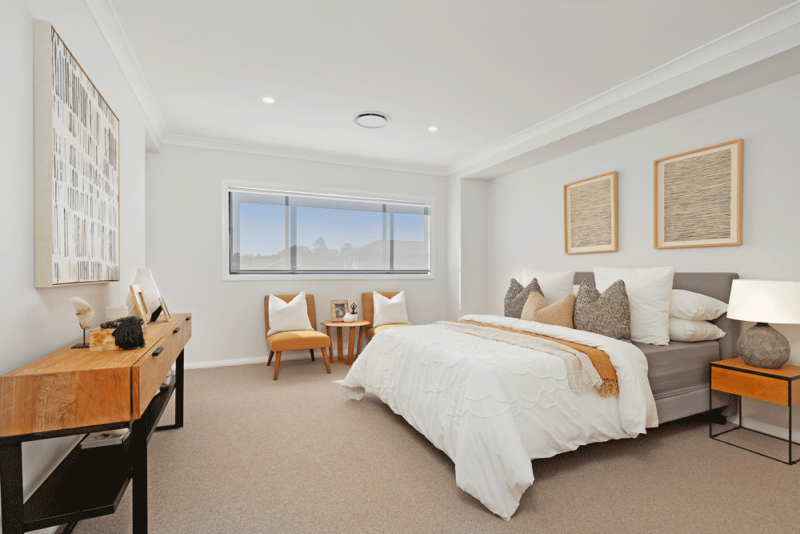Cheltenham 33
your home, your lifestyle
Cheltenham 33
Introducing the enchanting Cheltenham 33 – a captivating new double storey home design that exudes elegance and offers a perfect blend of modernity and comfort.
This architectural masterpiece is designed to fulfill the dreams of those seeking a harmonious living space that caters to their every need.
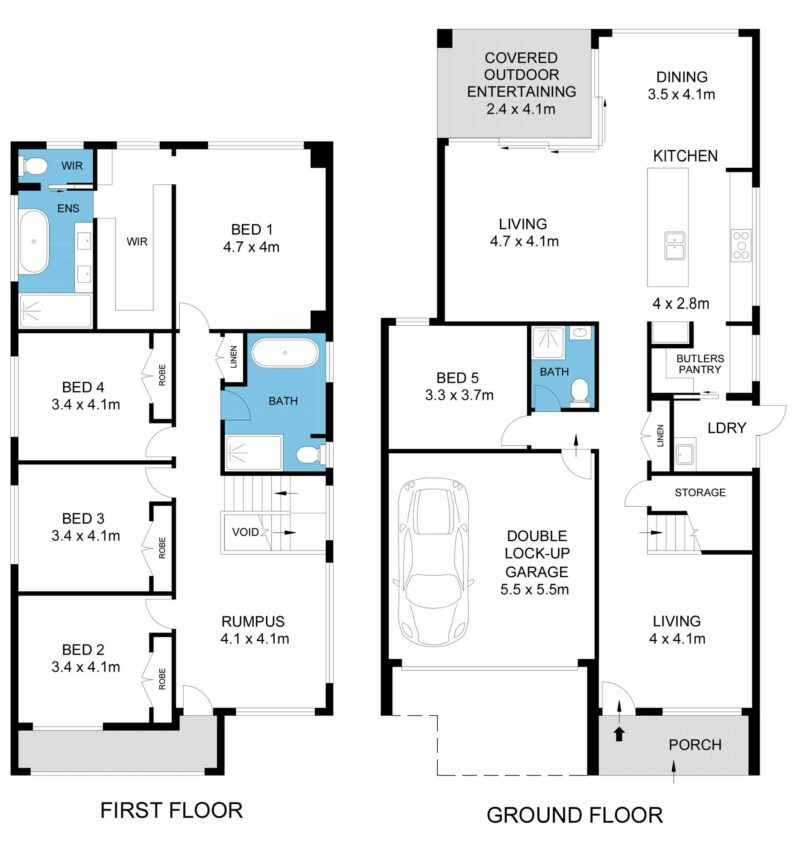
Cheltenham 33
Toorak facade
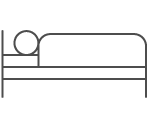 | 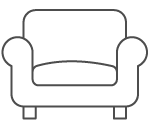 | 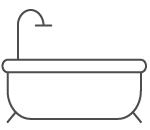 |  |
|---|---|---|---|
| 5 | 3 | 3 | 2 |
19 Cassie Avenue
Grantham Farm NSW 2765
Open by Appointment
Please call 1800 72 75 44
Total Area:
Ground Living Area:
First Floor Living Area:
Garage:
Porch:
Balcony:
Alfresco:
Width:
Length:
311.05m2 or 33.44sq
123.06m2
128.63m2
33.29m2
6.82m2
7.24m2
12.01m2
10.19m
19.65m

 ►
Explore 3D Space
►
Explore 3D Space
