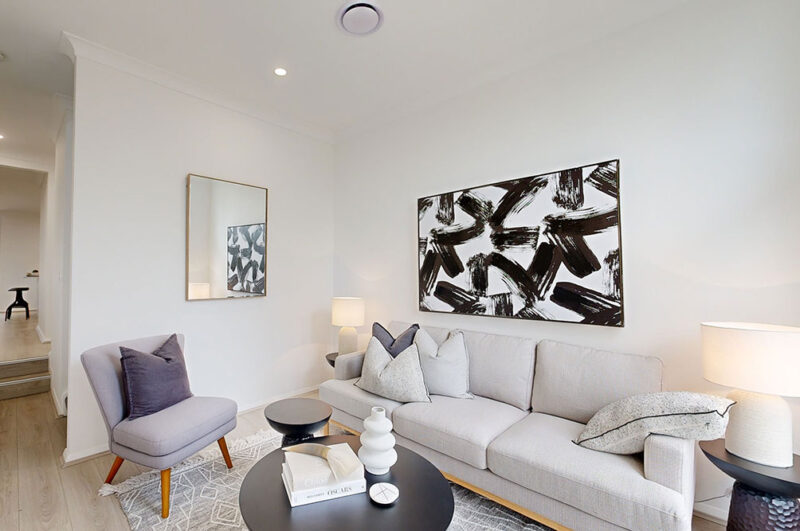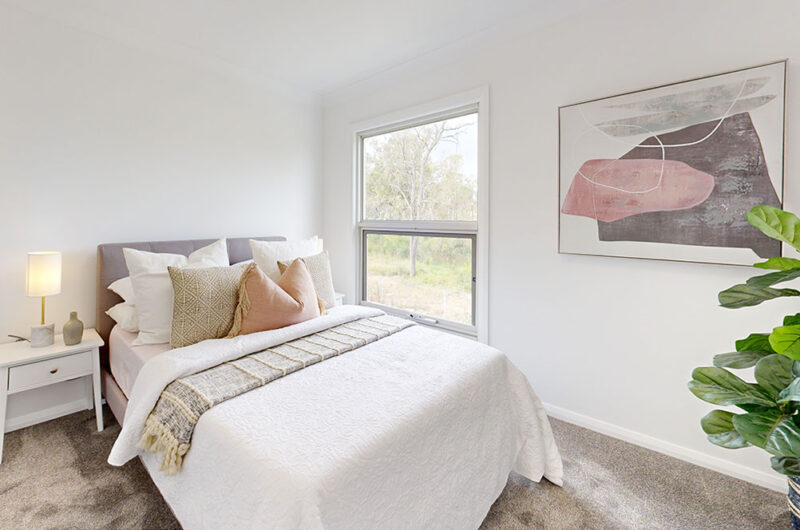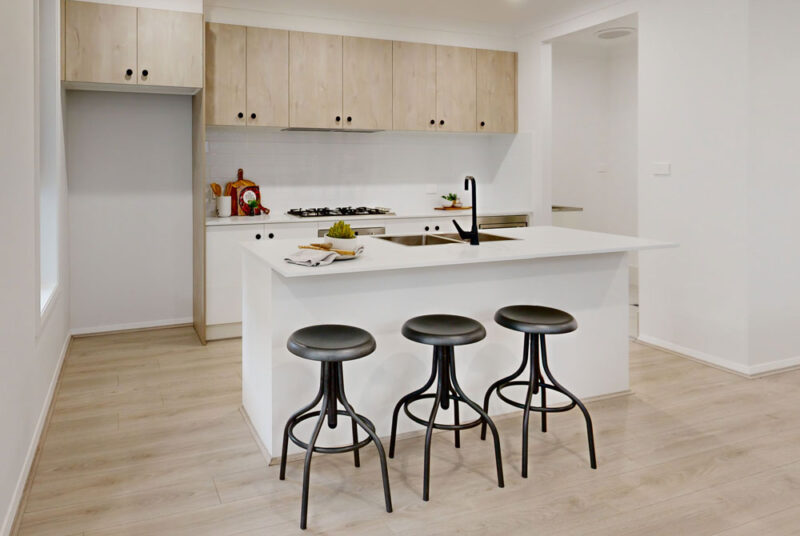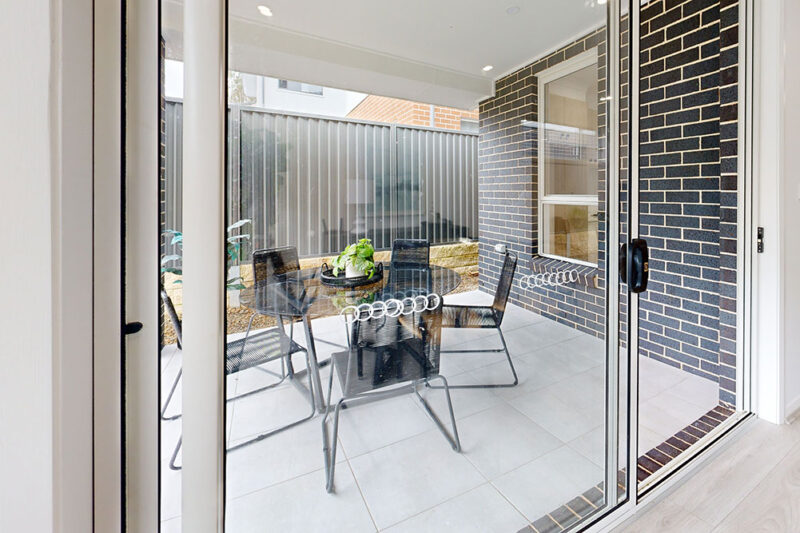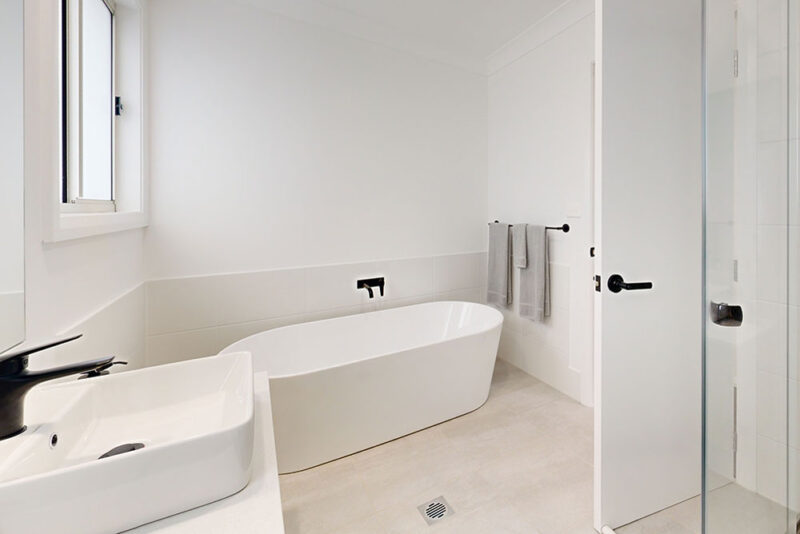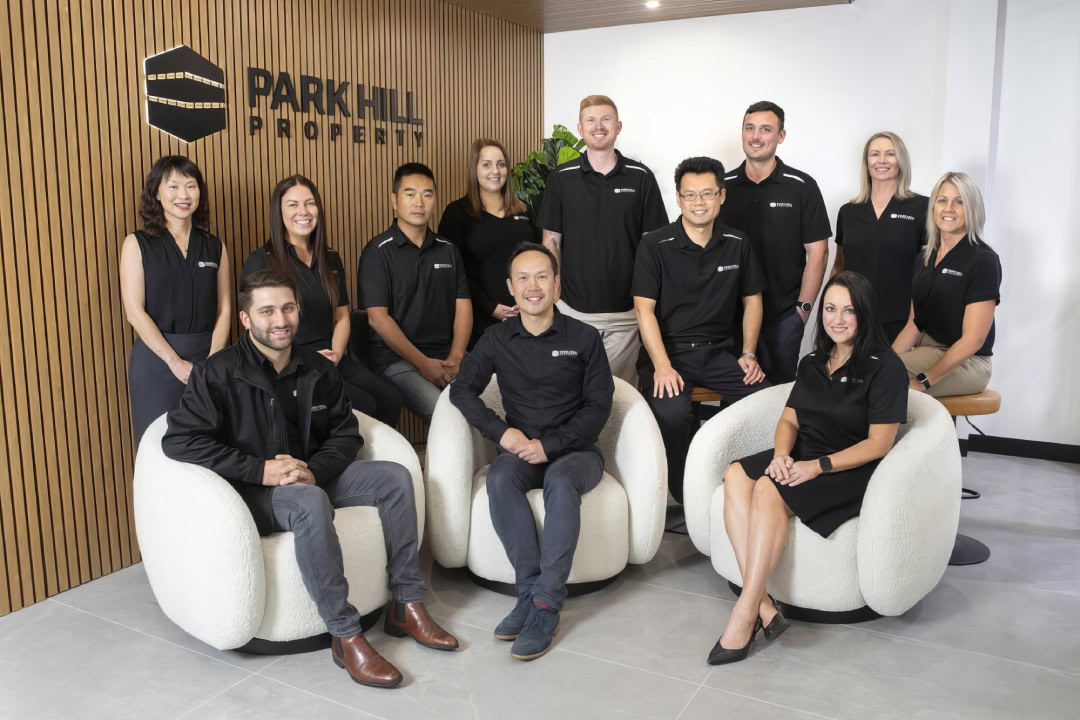Freshwater 21
your home, your lifestyle
Freshwater 21
Introducing this charming double-storey home with a single garage, perfect for those seeking both comfort and convenience. This delightful residence offers ample living space on two levels, providing a sense of openness and flexibility for modern living.
The single garage provides secure parking for a vehicle while allowing for additional storage. With its attractive design and practical layout, this home is ideal for families or a couple looking for a cosy yet functional living space.
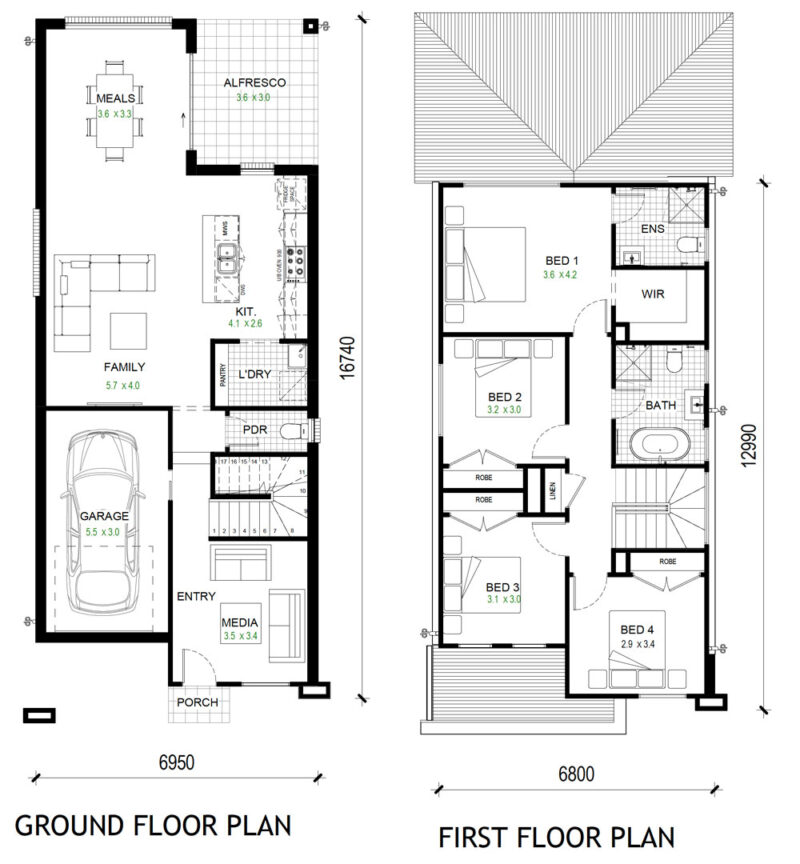
Freshwater 21
Limestone Facade
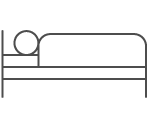 |  | 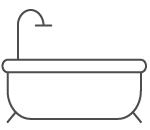 |  |
|---|---|---|---|
| 4 | 3 | 2.5 | 1 |
Total Area:
Ground Living Area:
First Floor Living Area:
Garage:
Porch:
Balcony:
Alfresco:
Width:
Length:
188.02m2 or 18sq
80.40m2
75.94m2
19.52m2
1.35m2
0.00m2
10.80m2
7.25m
17.34m

