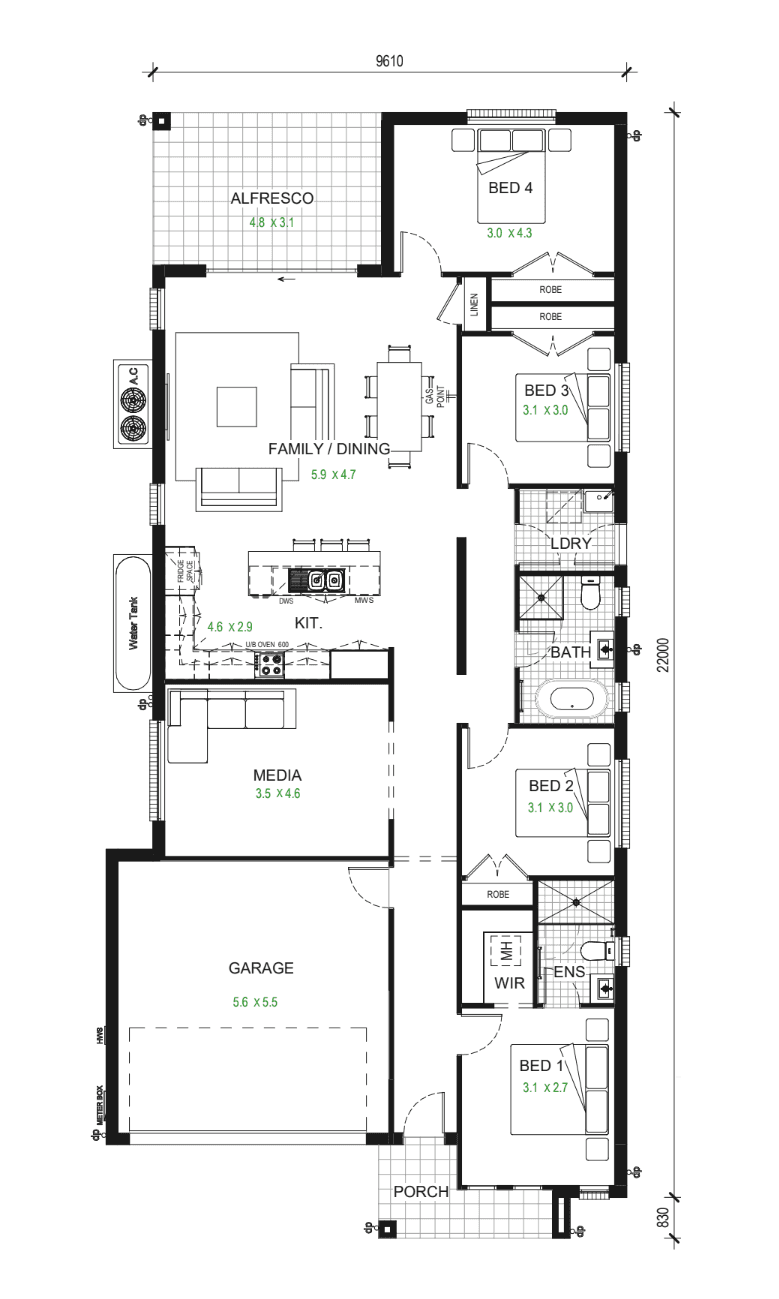Inclusions
Features
BRAND NEW, READY TO MOVE INTO BEFORE CHRISTMAS!
Step in and enjoy the comforts of a brand-new family home in the heart of Tahmoor. Move in before Christmas and start living your new life.
Tahmoor is located in the south-west corridor of Sydney and offers an abundance of country charm combined with Australian history. Wollongong is 40 minutes away with Sydney CBD just over 60 minutes.
The infrastructure of Tahmoor with a family-friendly shopping village, medical facilities, prominent schools, train station, and local businesses all creates a vibrant and thriving community.
This spacious family home offers:
- 4 Bedrooms
- 2 Bathrooms
- 2 car garage
- Open-plan design with kitchen and dining area
- Separate media room
- Fully covered outdoor alfresco entertaining area
All our house and land packages come with premium inclusions to provide your home with that luxury touch.
- Ducted air conditioning
- 20mm stone benchtops to kitchen
- Laminate flooring to living areas, carpet to remainder
- Premium stainless steel appliances
- Remote controlled garage door opener
- Driveway, fencing, letterbox & clothesline
- Landscaping turf to front and rear of home
- Flyscreens to openable windows
- Landscaping to both front and back yard
- Finished Driveway
- Fully installed Colorbond Fence
- New letterbox
- Clothesline
ENJOY OUR COMPLETE LIVING PROMOTION
- Secure your home with just a 5% deposit, no need for progress payments during construction, the balance is paid upon completion!
- Enjoy the simplicity of a single fixed price contract
- Our full turn-key package ensures your new home is ready for living with superior inclusions.
- Guaranteed build completion date*
Plus much more! Our Turn-key Homes feature important items to ensure your home is hassle-free at Handover!
Contact us via our website or Call: 1800 727 544
*Disclaimer: Build Time guarantee is from slab complete and is dependent on upgrades selected. Fixed Price Site costs once contract is signed. No additional site costs in construction. Upgrades available are dependent on the construction timeline. All images are for illustrative purposes only and are to represent a colour palette and not the exact design on offer. Please note that floorplan sizing is indicative and may be subject to change depending on site conditions and façade represented at the time. Please refer to full construction drawings for final layout, sizes and dimensions. Images are to be used as a guide and we reserve the right to change specifications, materials and suppliers and other conditions without notice or condition. All information contained has been given to us by the developer and from sources we believe to be accurate; however, we cannot guarantee its accuracy and it is subject to change. All interested persons should make and rely on their own enquiries. Effective August 2024
